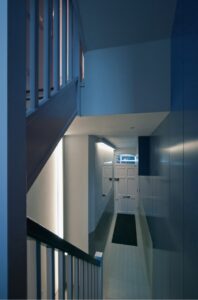Patalab Architects have transformed a Soho terraced house into a generous two-bedroom maisonette arranged over four floors.
Located in the heart of Soho, this Georgian building forms part of a well ordered terrace
with clusters of small shops at street level. First through third floors had been used as offices
for many years; the exterior was in desperate need of refurbishment and all original features and character had been ripped from the interior. Planning permission was obtained for a change of use of the upper floors into a single apartment.
Our design combines the reintroduction of character features alongside distinctly contemporary interventions; the age of the building and roughness of the area inspired the choice of a rustic timber floor and is contrasted with crisp bathrooms and simple joinery. There is a real sense of generosity to the room proportions; each floor plan allowing for either a large bedroom and ensuite or the living room and kitchen in the case of the first floor. Further increasing the sense of generosity within the living room, a full height corner door enlarges the perceived living area and draws the panelled staircase into the room.
Read the full article in RIBA



Architect: Patalab Architecture
Client: Estate Office Shoreditch
Main Contractor: Vista Refurbishment Ltd
Photographer: Lyndon Douglas


